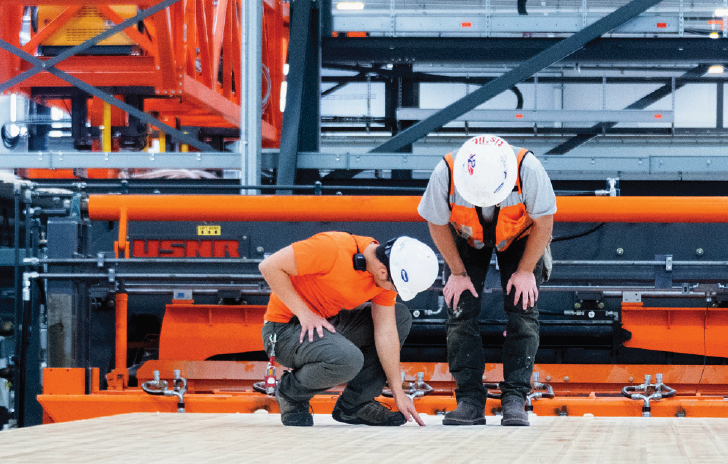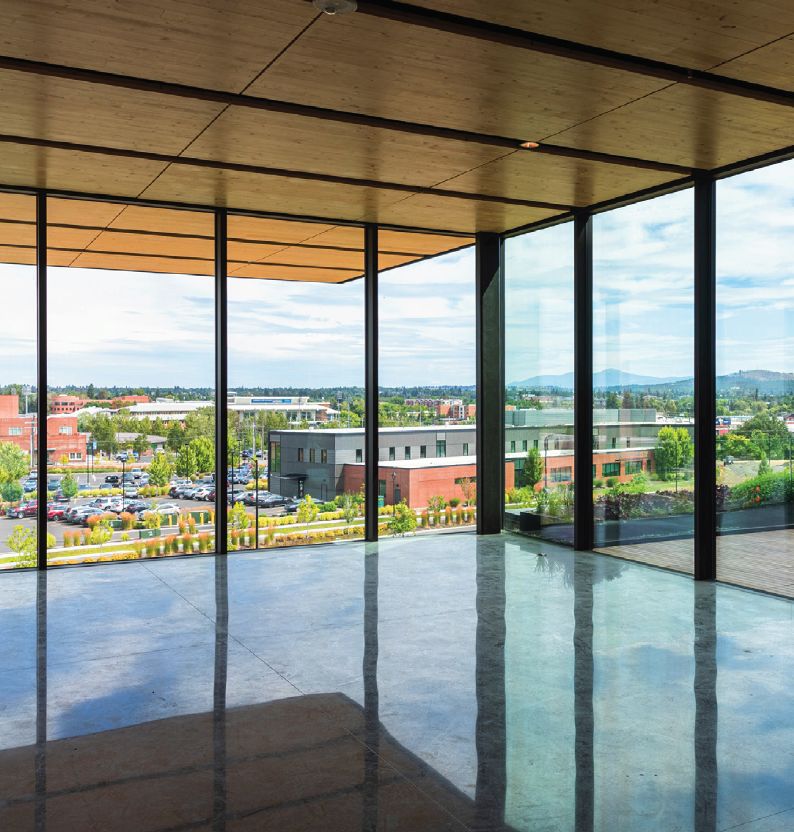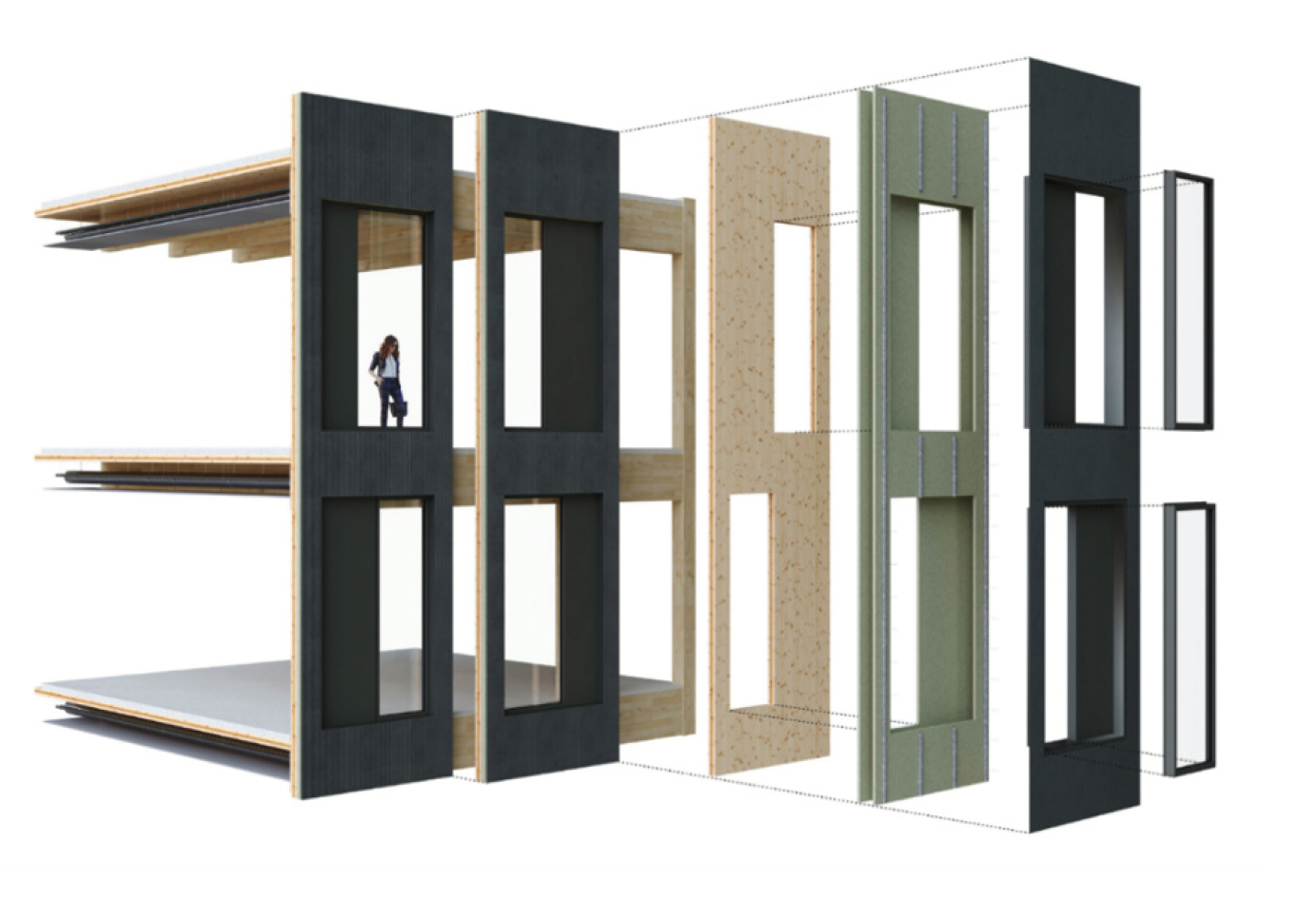With ambitious goals to provide a new model for efficiency, sustainable developments, and energy innovation, the South Landing development’s design team pursued both zero-energy and zero-carbon certifications from International Living Future Institute (ILFI) for the Catalyst building. The ILFI certifications represent the most rigorous performance standards currently available, with requirements including:
- 100% of embodied and operational carbon must be offset
- 10% reduction in embodied carbon must be demonstrated
- EUI must not exceed 34 kBtu/sq. ft., based on actual, not modeled, building performance
- Required independent third-party auditing and documentation
Sustainable and Innovative Cross-Laminated Timber

To help meet these goals, the Catalyst building was built using more than 4,000 cubic meters of cross-laminated timber (CLT) and other glulam products. Using CLT produced by Katerra, the Catalyst building is now one of the largest CLT buildings in the nation. Used at this volume, this new technology product brings a significant sustainability and carbon-reduction impact, including:
- Storage of 3,713 metric tons of carbon dioxide
- Offsets another 1,437 metric tons of carbon emissions by avoiding steel and concrete
- This total carbon reduction equates to taking approximately 1,100 cars off the road for a year
- CLT uses renewable timber that U.S. and Canadian forests can regrow at a rate of 4,000 cubic meters in just 11 minutes
High-Performance Building Envelope
By reducing thermal breaks, CLT delivers a high-performing building envelope that helps Catalyst reach the Passive House Institute’s U.S. standards. But CLT is just one aspect of Catalyst’s efficient and advanced building envelope. Further envelope features include:

High performance, triple-paned windows. Manufactured by Euroline, these fiberglass-framed windows provide extremely low U values (U=0.12 center of glass). By optimizing U value, solar heat gain coefficient, and visible transmittance depending on orientation, these advanced windows balance solar gain, solar resistance, and daylight needs.
Air sealing exceeds Passive House Institute’s U.S. standards by factor two. At 0.035 cfm/sf @ 75 Pascals of pressure, Catalyst was the tightest building ever tested by the building envelope consultant, RDH. Critical to achieving this success was the Katerra construction team’s dedicated focus on air sealing.
East-to-west orientation and shallow floor plates. Catalyst was designed with fairly shallow, 90-ft. floor plates, oriented east-to-west, to maximize the solar heating benefit, minimize overheating potential, and enable deep daylighting.
Very high levels of insulation. Insulation is provided in the Catalyst building at nearly twice the level required by code, through a combination of rigid mineral wool, metal insulated panels, and polyisocyanurate foam panels. The walls are insulated at R-35–50, and the roof is insulated at R-73.

